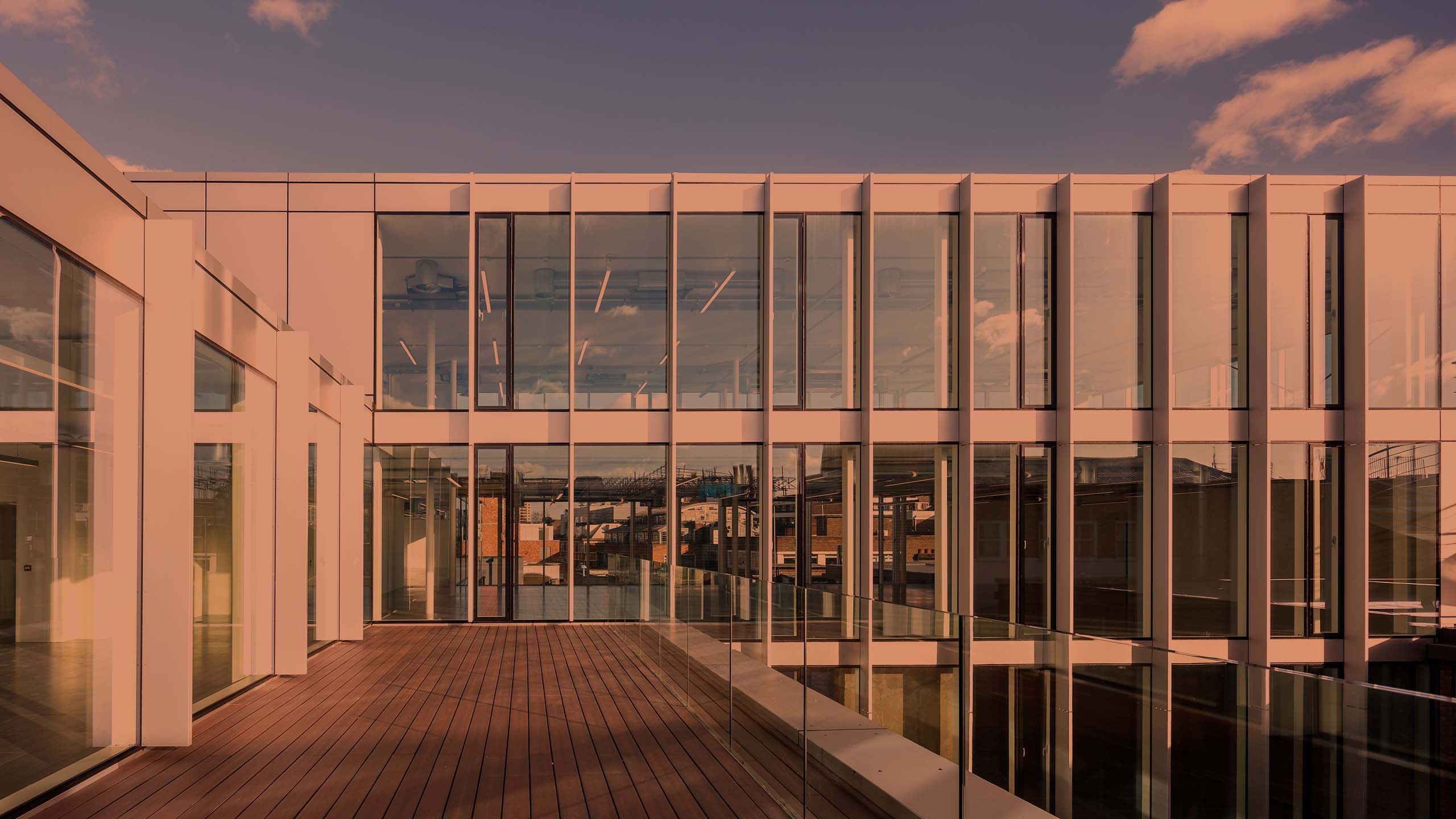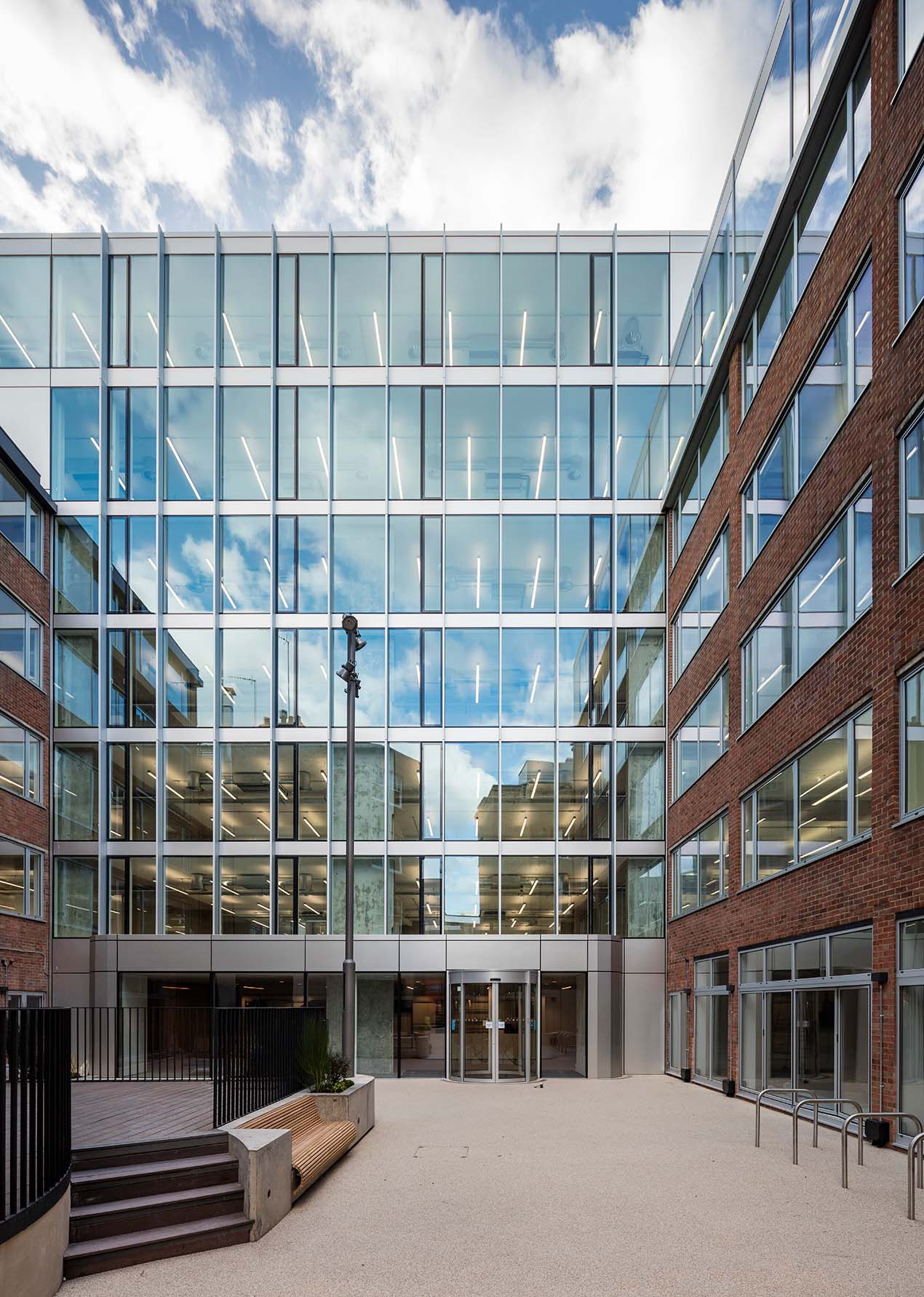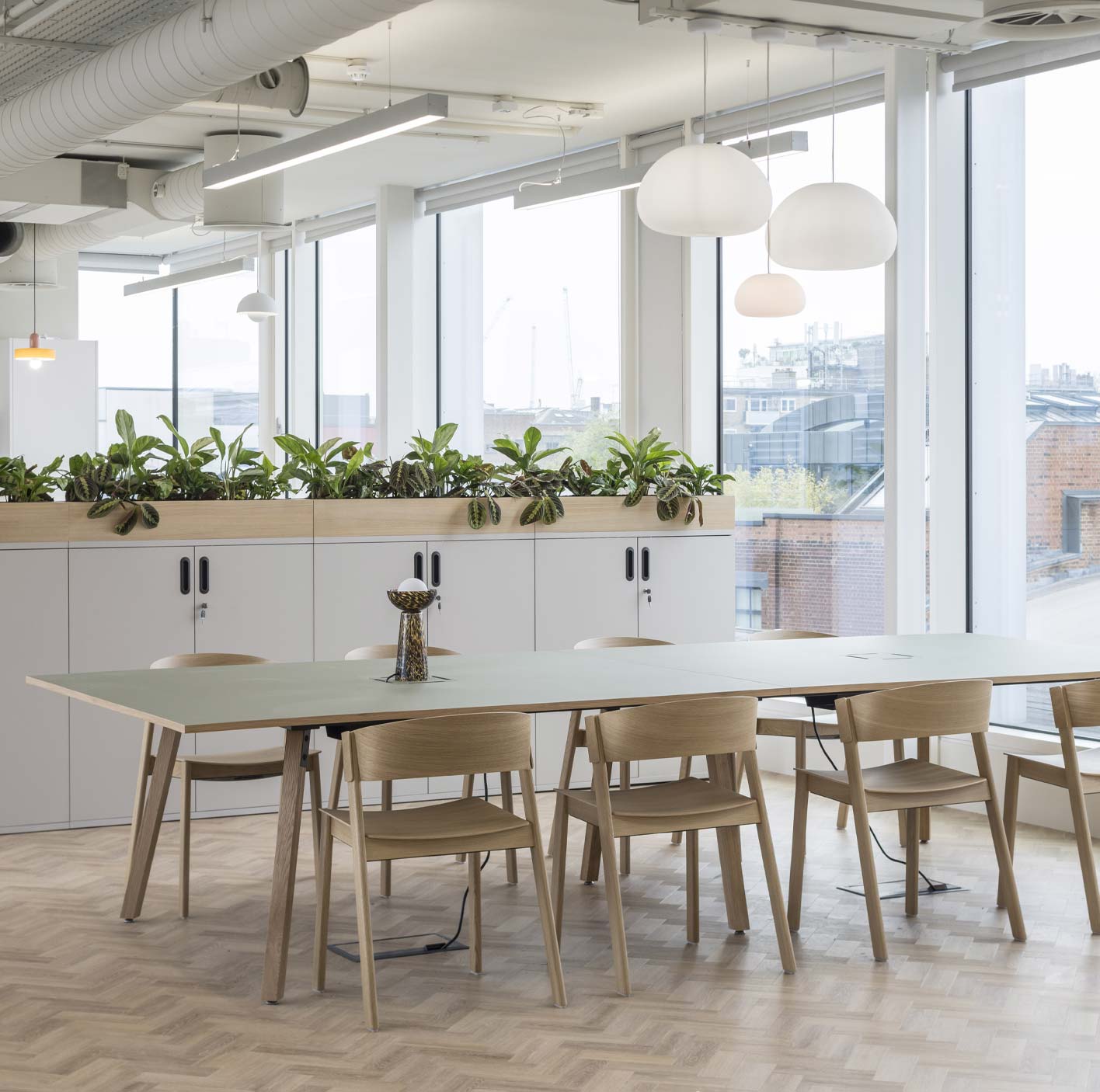




Sutton Yard comprises of a refurbished network of buildings, remodelled by the renowned Archer Architects. The space is ready for occupation, and benefits from a ground floor courtyard area, as well as a high quality fit design features throughout.

Courtyard Entrance


5th Floor Breakout Space


| Floor | Fit Out | Sq Ft | Sq M |
|---|---|---|---|
| 6th | Not Fitted* | 3,362 | 312.3 |
| 5th | Fully Fitted | 5,816 | 540.3 |
| Total | 9,178 | 852.6 |
*option to be fitted subject to terms
Floor Plans Download